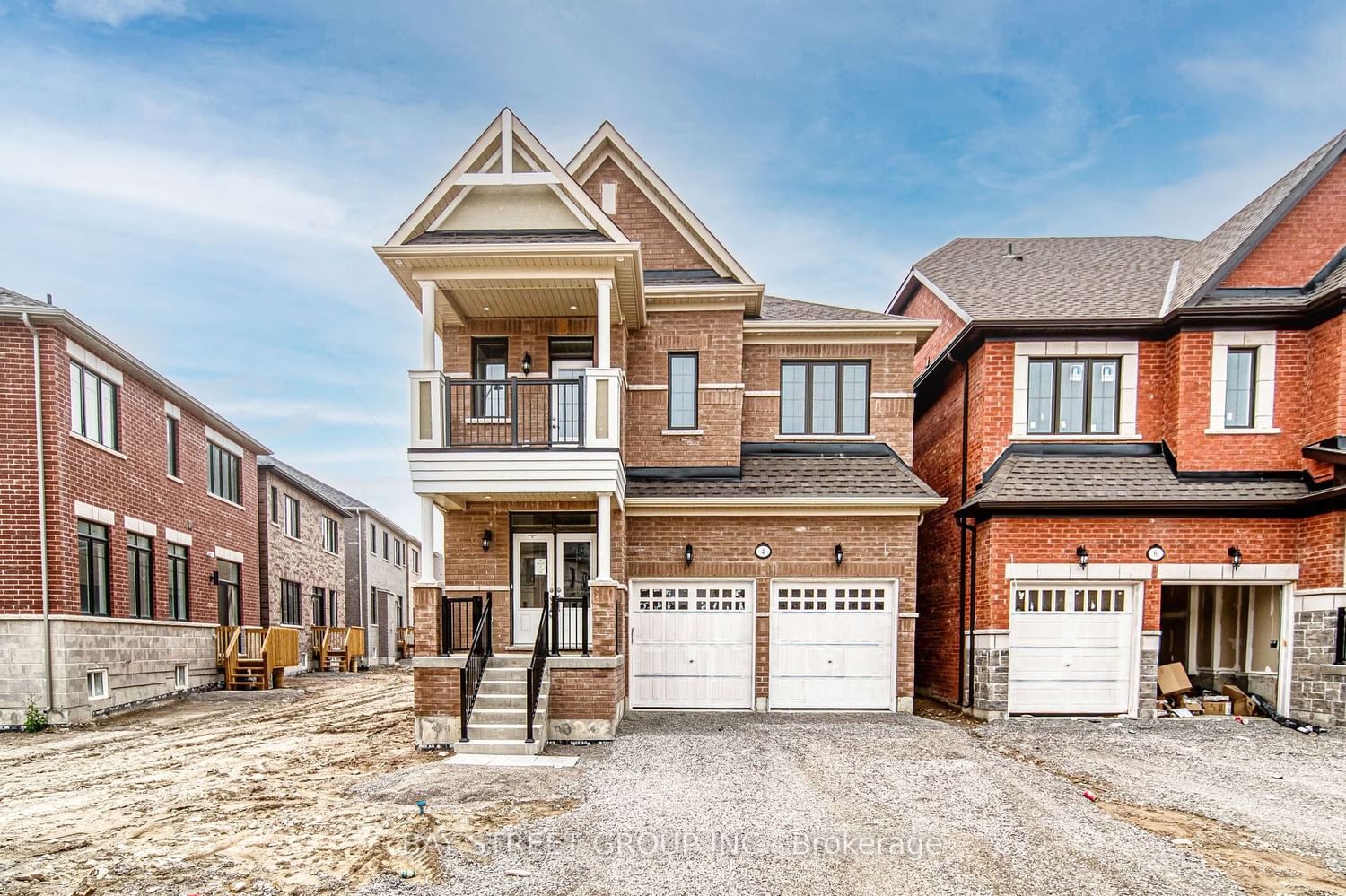$1,790,000
$*,***,***
4-Bed
4-Bath
Listed on 7/17/23
Listed by BAY STREET GROUP INC.
Luxurious Brand New Detached 4 Br, 4 Washrooms House In Great Location. OVER $155K UPGRADES See Attachment. Exterior Soffit Pot Lights, Smooth Ceilings On Main & 2nd Fl. 9' Ceiling On Main & 2nd. Upgraded Hwd Flr. Upgraded Olympia Tile In Kitchen & Foyer. Kitchen Upgrades (Cabinets, Cargo Bin, Pots & Pans Drawers, Quartz Countertop, Hardware, Caesarstone Breakfast Bar & Desk & Waterfall Leg, Cyclone Pro Hoodfan, Backsplash, Pantry). Frameless Glass Showers, All Upgraded Tile In Washrooms & Laundry Rm, All Upgraded Shower Wall Tile & Washroom Countertop, Pot Lights In Every Room, Upgraded Stained Oak Stairs & Metal Pickets, Upgraded Interior Doors & Handles, 200 Amp, R/I Electric Vehile Charging System, Garage Door Opener & Remote, Centrual Vacuum. Walking Distance To Aaniin Community Center. Minutes To Hwy 407, School, Shop, Park... Don't Miss This Beauty!!!
All Existing Light Fixtures, Pot Lights, Furnace, 2 Garage Door Opener & 1 Remote, Central Vacuum
To view this property's sale price history please sign in or register
| List Date | List Price | Last Status | Sold Date | Sold Price | Days on Market |
|---|---|---|---|---|---|
| XXX | XXX | XXX | XXX | XXX | XXX |
N6672316
Detached, 2-Storey
8
4
4
2
Attached
4
Full
N
Brick
Forced Air
N
$0.00 (2023)
91.84x36.08 (Feet) - West 48.08 Feet & South 92.76 Feet
